Professional services and consulting company Accenture has offices in every corner of the globe, each not only personalized to support business but to also reflect a particular location, with unique elements and artwork. Lemay was tapped to design the new headquarters in Montreal, Canada, which captures the dynamism of the workforce and the urban landscape. Located on the 15th floor of the Place Ville Marie cruciform tower downtown, it balances references to the city with brand standards. “There’s a strong link to where the office is situated, the employees, and the work that they do,” says Carolyne Thibault, interior design project director for Lemay.
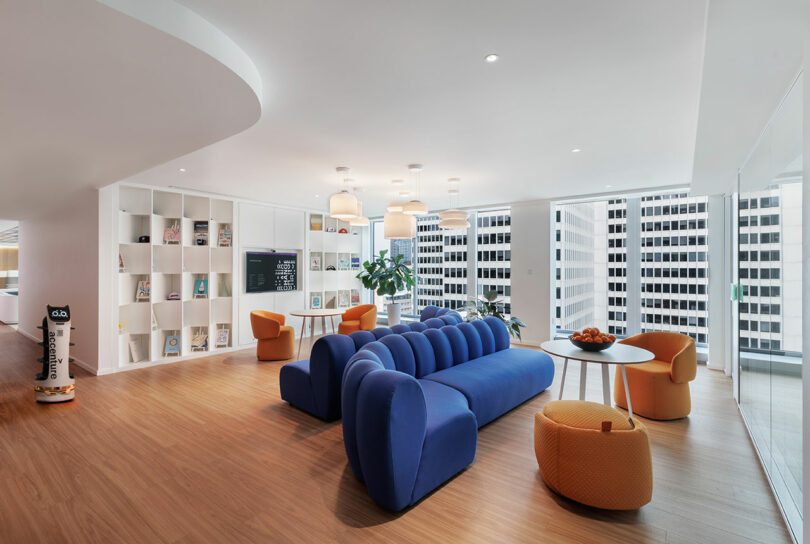
Notable art installations served as inspiration, like Claude Cormier’s “The Ring,” a massive circular sculpture that can be seen from the office. As soon as visitors enter the 19,000-square-foot workplace, they are greeted by a custom wall composed of 1,200 interactive trigonal prisms in Accenture’s signature colors – including the purple hue of its logo.
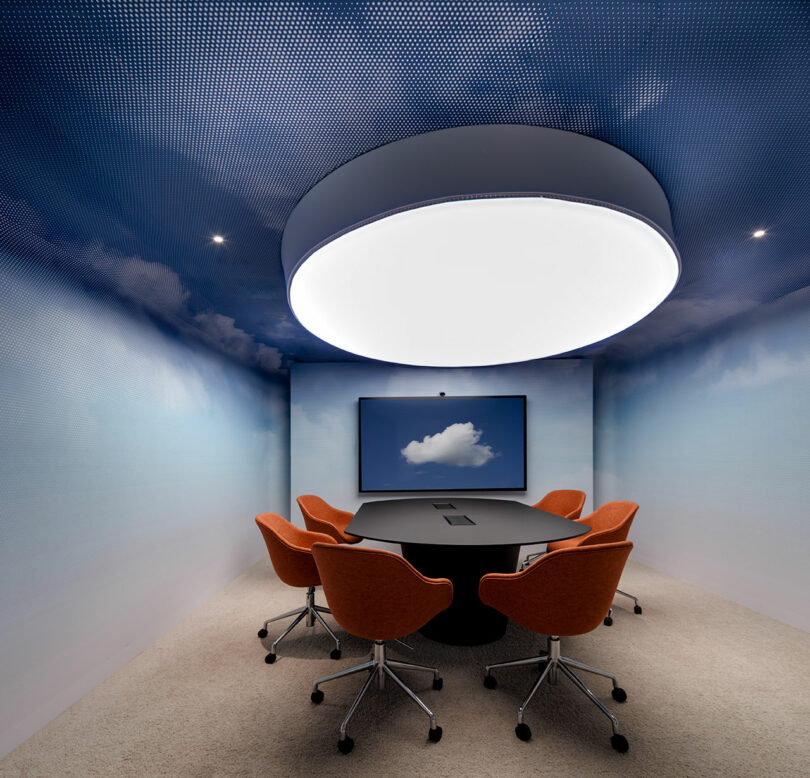
As natural light cascades in, ever-changing reflections pulse with movement. This element sets the tone, reinforcing the company’s connection to the area, while also echoing the forward-thinking culture. The interiors double as a canvas, with white walls and a bespoke felt ceiling to amplify the vibrant complementary tones of the furniture, from forest green to burnt sienna.
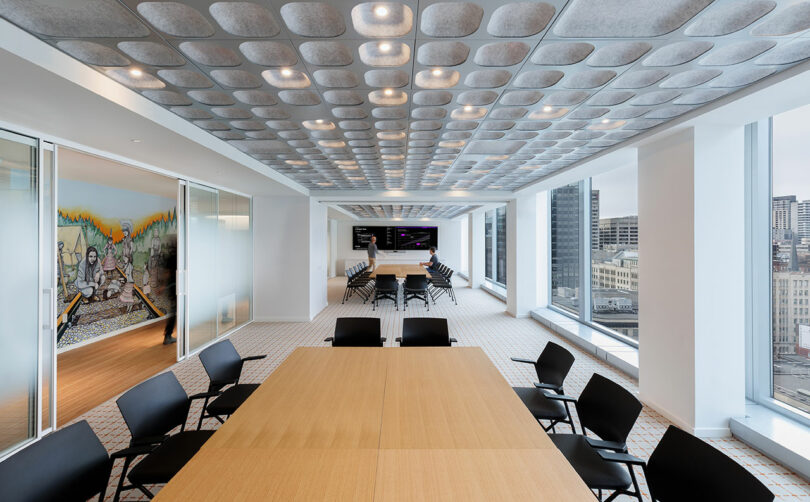
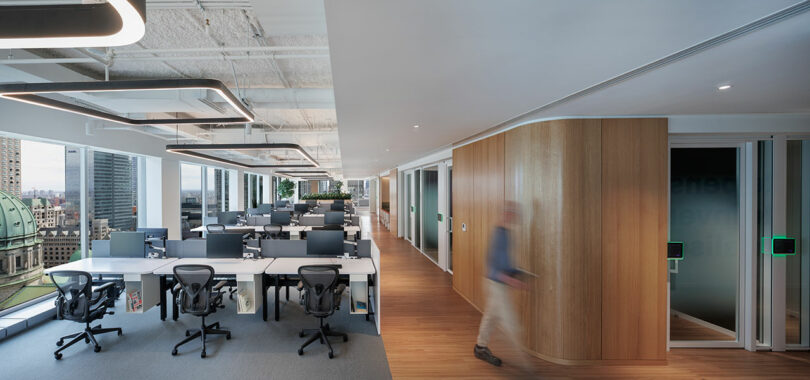
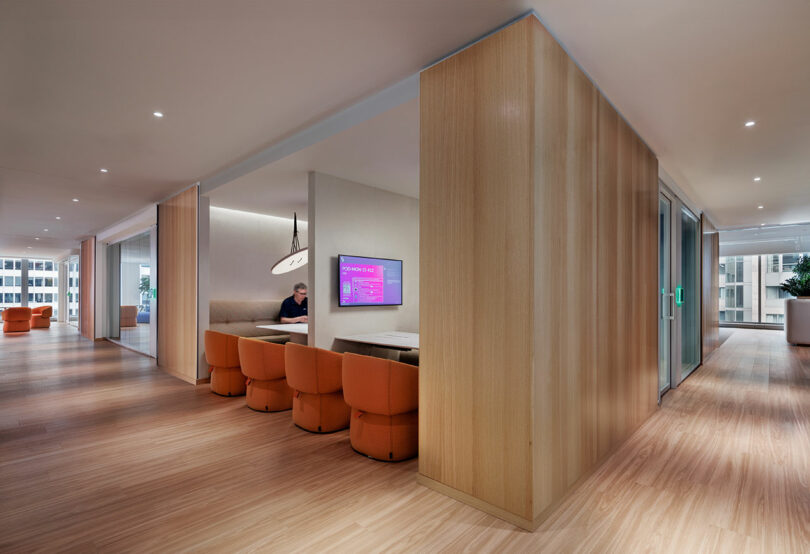
The design team hosted a series of discovery sessions with staff members and management to ensure that there were a variety of work points. Flexible spaces are ideal for informal meetings and socializing during the day, while focus rooms and booths offer more privacy when needed. One highlight is what Thibault calls the spa room. Decorated with a cloud motif, the meeting room is anything but typical. The interior evokes the sensation of floating in the sky, surrounded by soothing blue tints that create a sense of well-being.
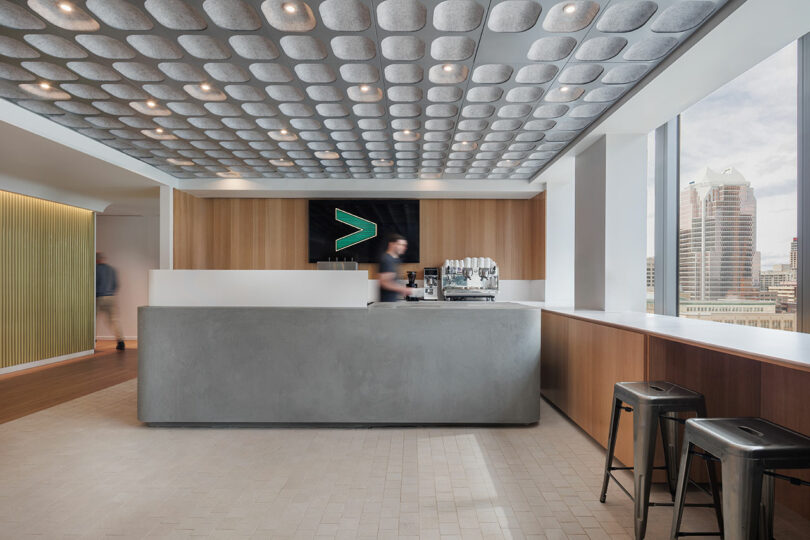
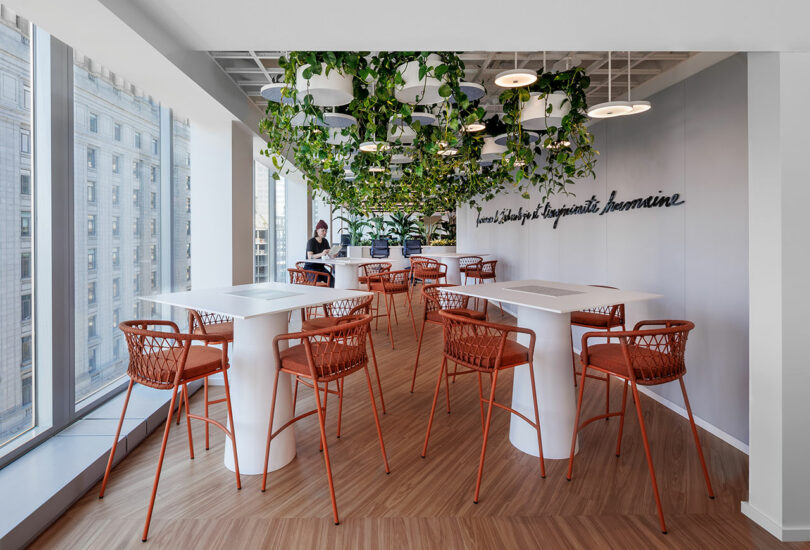
At the café and in the other communal hubs, lush hanging gardens bring nature indoors in a more sophisticated way. Users can complete tasks or enjoy meals in these airy settings that call to mind the notable green space in the city, designed by Frederick Law Olmstead, Parc du Mont-Royal.
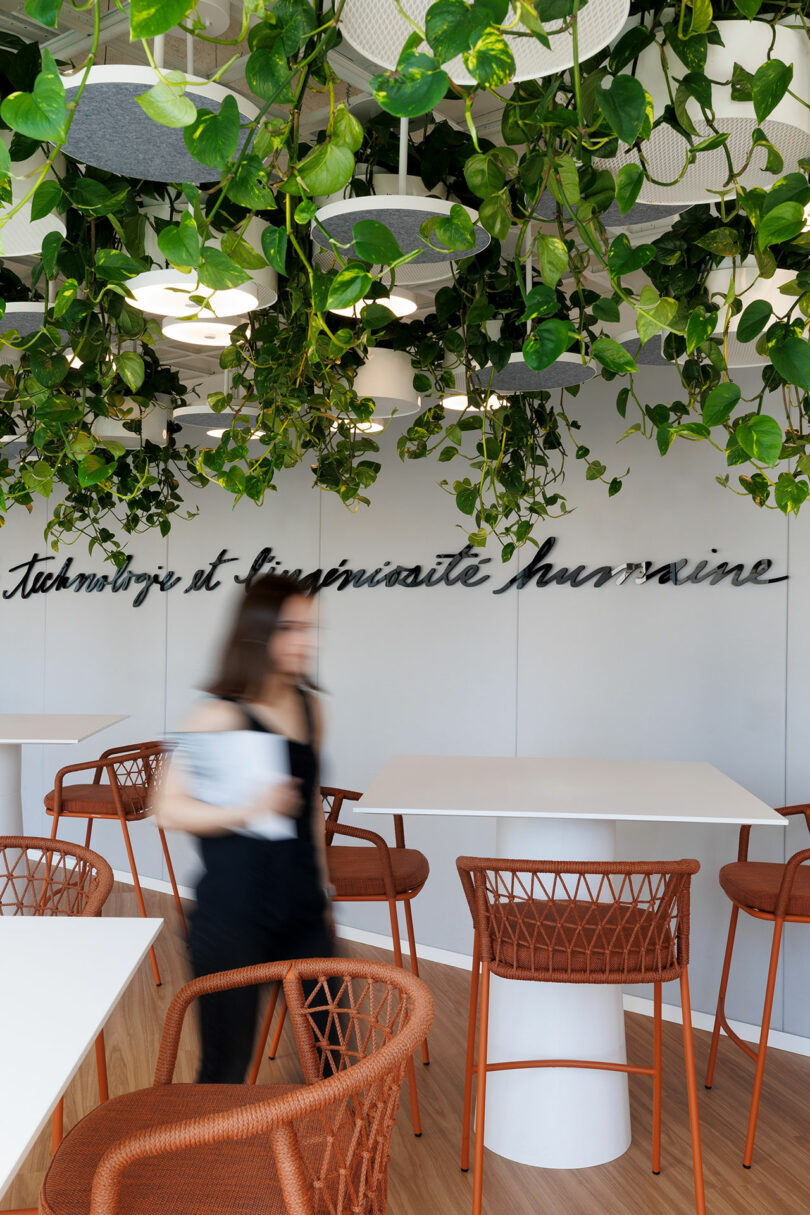
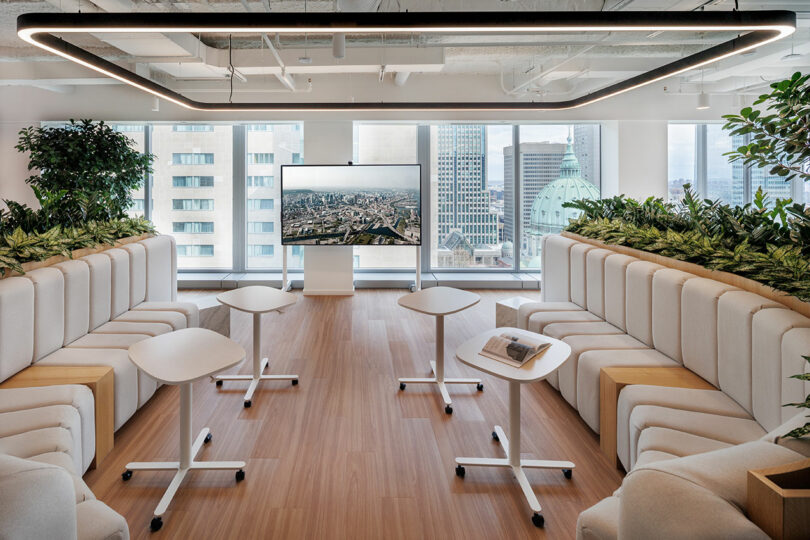
Curbed corners add softness and connect to each area, whether at the IT solutions bar, in seating lounges, or library shelving. For Hani Diab, concept director at Lemay, the playful moments are built in with an unmistakable energy that aligns with what happens outside. “The office is whimsical, because we played with elements of surprise to represent Montreal,” he notes.
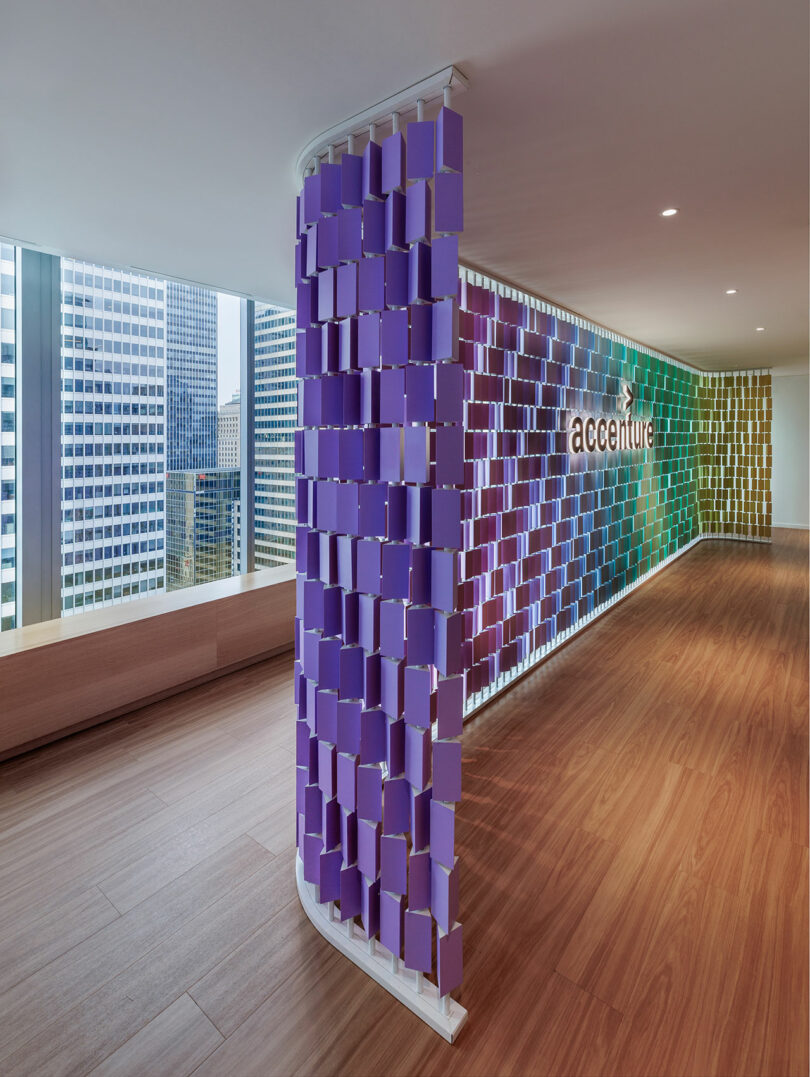
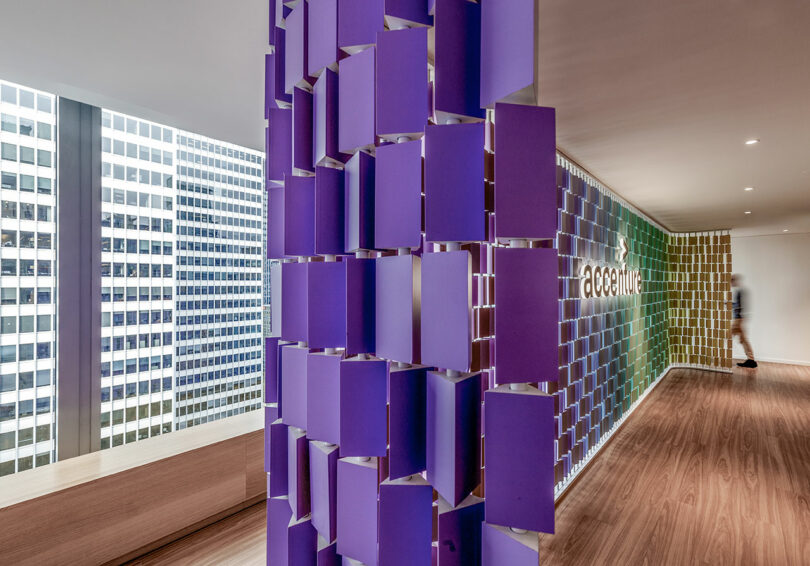
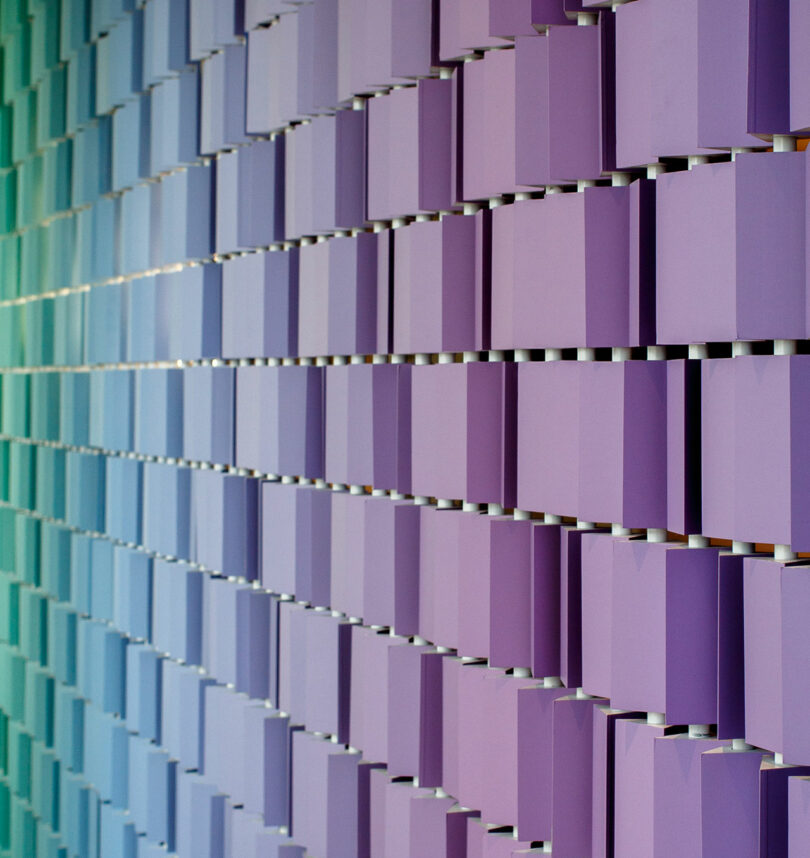
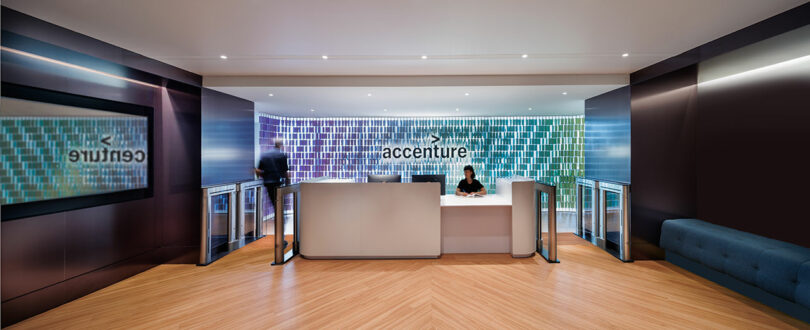
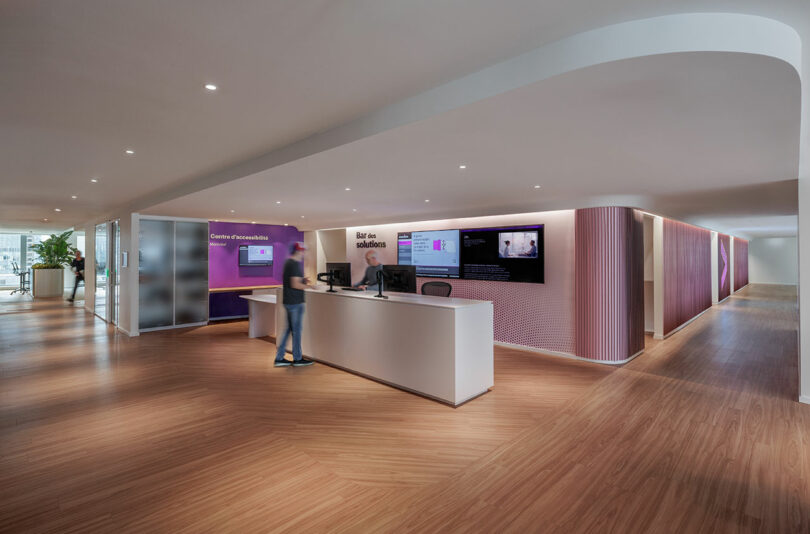
For more information on Accenture Montreal or Lemay, visit lemay.com.
Photography by Claude-Simon Langlois, courtesy of v2com.

